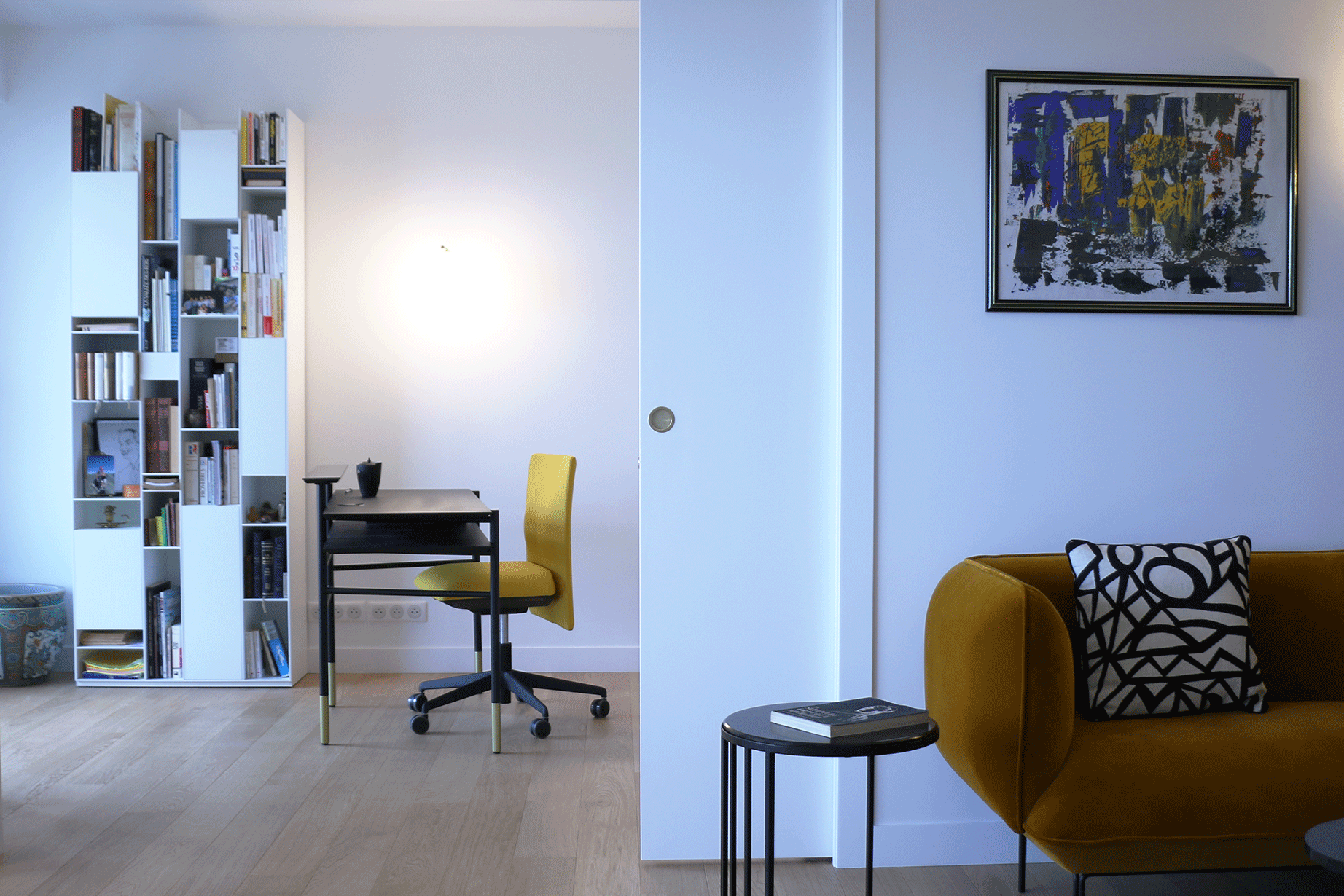top of page

120 m2 in the ouest of Paris
This 120m2 apartment in a 1930s building in the ouest of Paris has been completely redesigned in terms of both layout and style.
The arches overlap to create unexpected patterns that play with both geometry and color. The blue wall is the central axis of the apartment, distributing the bedrooms on the left and the main room on the right.
AN ATTIC in Burgundy
In this beautiful 19th century property, the attic space has been converted to accommodate four bedrooms and three bathrooms. Headboards, closets hidden behind wallpaper, forest landscapes or faded undergrowth, oak furniture, smooth or textured stone on walls or worktops compose an ensemble both delicate and full of surprises.
A COLORFUL APARTMENT in Paris
I chose to nestle the bookshelf under the roof to free up floor space and create a horizon line that stretches the space and evokes a landscape. This horizon continues on the perpendicular wall, delimiting a colorful space that runs down the staircase and links the two floors of the apartment.
SAINT JAMES at
MONTPARNASSE
The new retail concept of the Saint James shops invites itself to the Montparnasse station. The unusual height of this space motivated a spectacular installation. We imagined a representation of rolls of raw material to tell the story of a jumper or a sailor's jacket and to share with the public the know-how and the particularities of the brand's iconic products.
Project in partnership with Atelier Aurélie Rimbert
A NEW CONCEPT
for SAINT JAMES
Inspired by knitwear and weaving frames, we created a collection of furniture that enhance marine sweaters.
A harmony of blues, greens and greys evoques the atmosphere of the Normandy sea, while the solid wood structures speak of durability and authenticity
Project in partnership with Atelier Aurélie Rimbert
bottom of page












